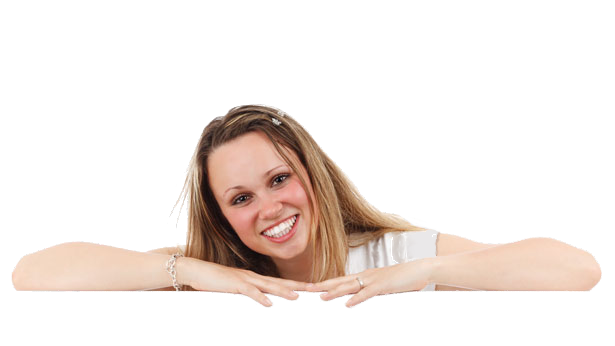In the centre is proposed for sale an important building of 220 square meters divided on three floors, with 780 sqm garden and different possibilities of use.
The access from the road via wrought iron gate, leads to a mezzanine floor occupied by a two-roomed Apartment of 70 sqm completely independent with a side garden of 30 square meters and another large terrace facing the road, built on two garages with access to the ground floor
On the first floor, a finished three Bedroom apartment of 220 square meters with three bedrooms, a bathroom, a kitchen, a living room and a veranda with view towards the valley. In the back room: laundry, barbecue and a porch with alfresco dining area.
Laterally a broad band of garden with terraces that extend up the back of the house widening out into a large garden for a total of 750 sqm.
At the last local plan rustic of 120 sqm with panoramic verandas and excellent views over the valley.
The three real estate units can be sold separately


 to add here)
to add here)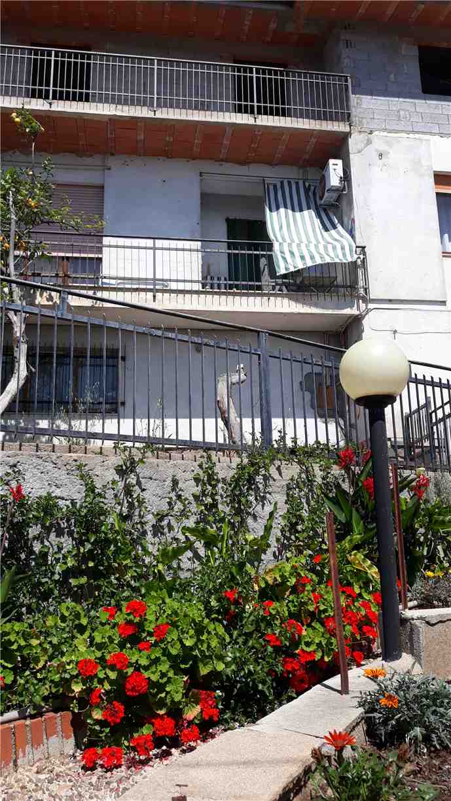





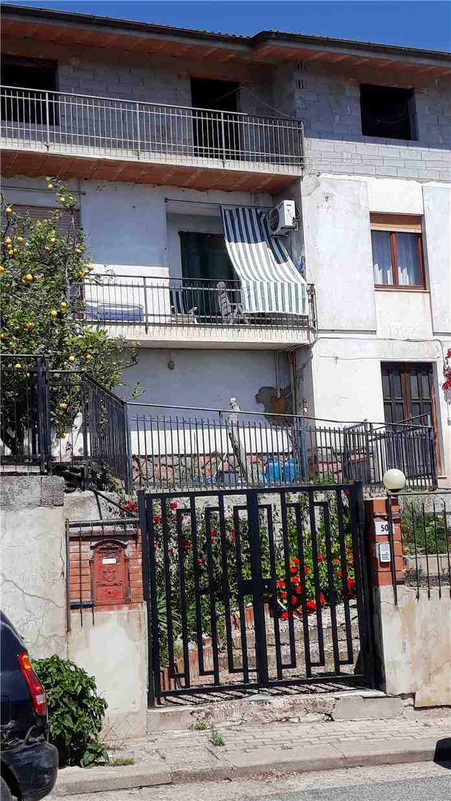
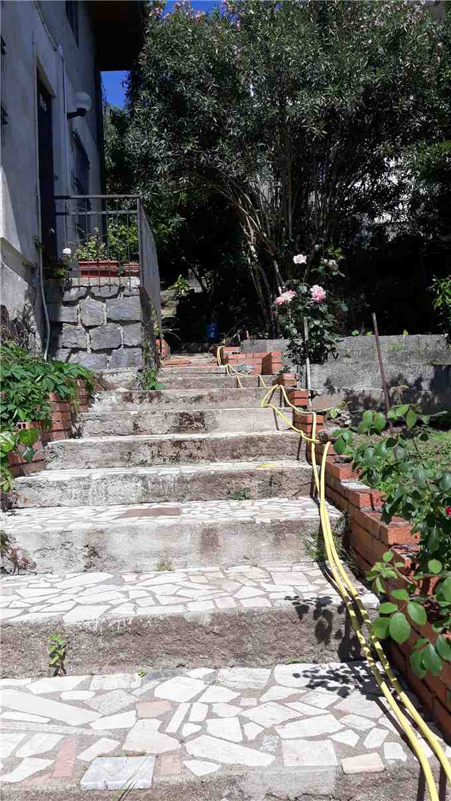
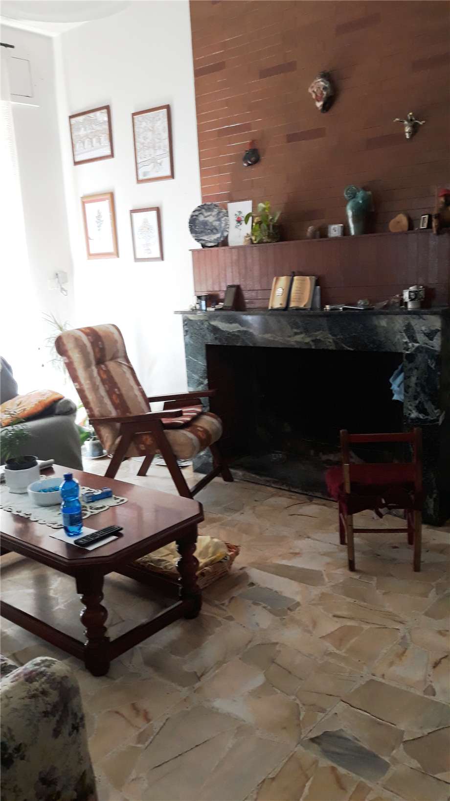
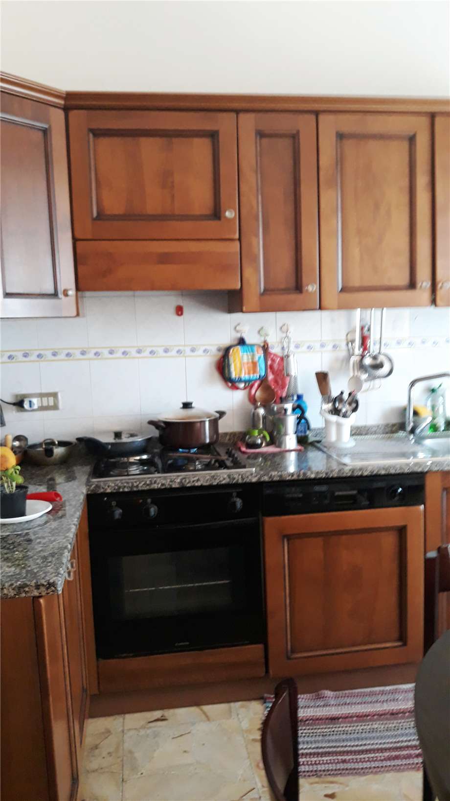
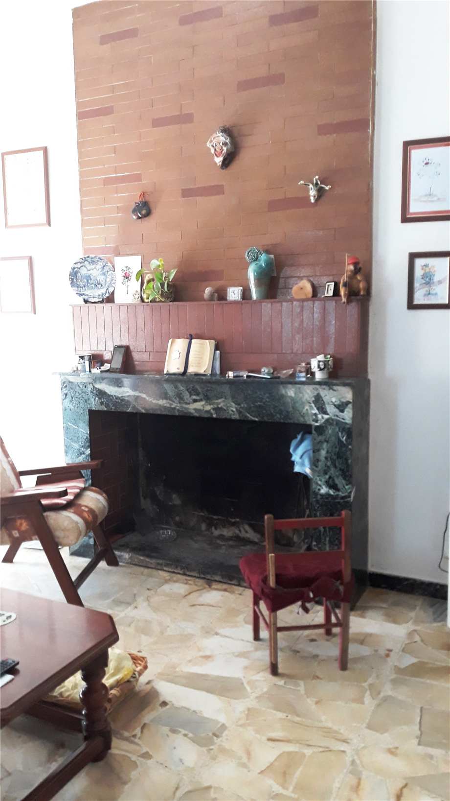
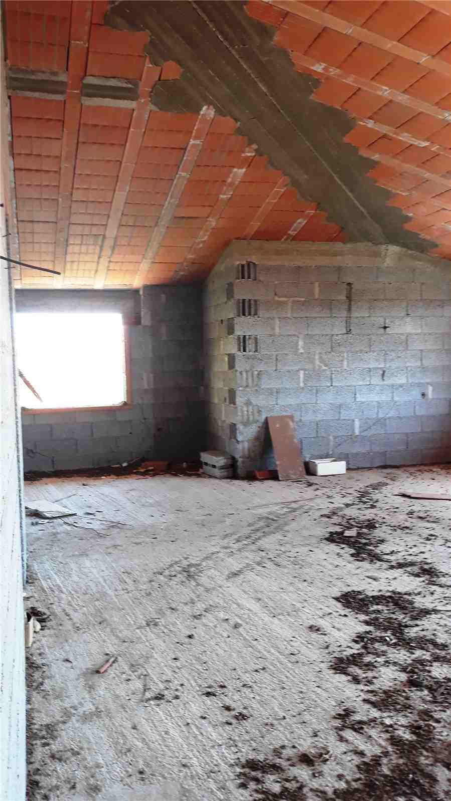
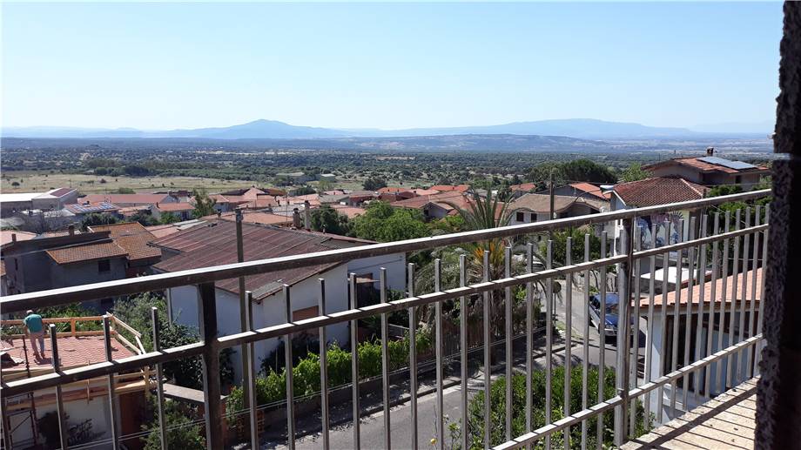
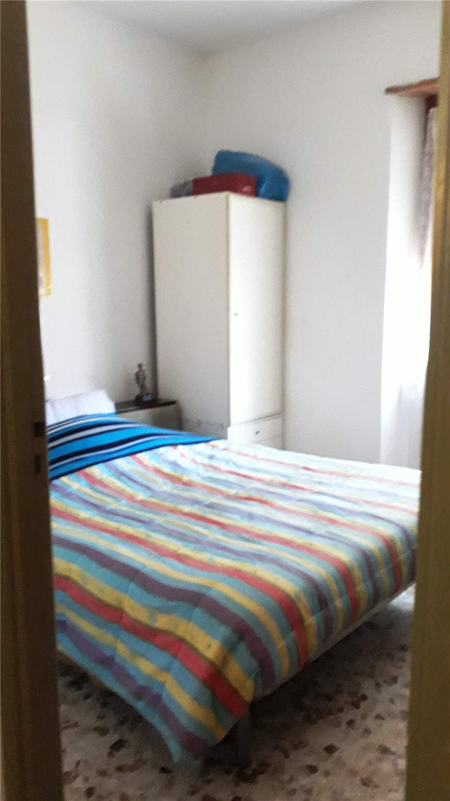
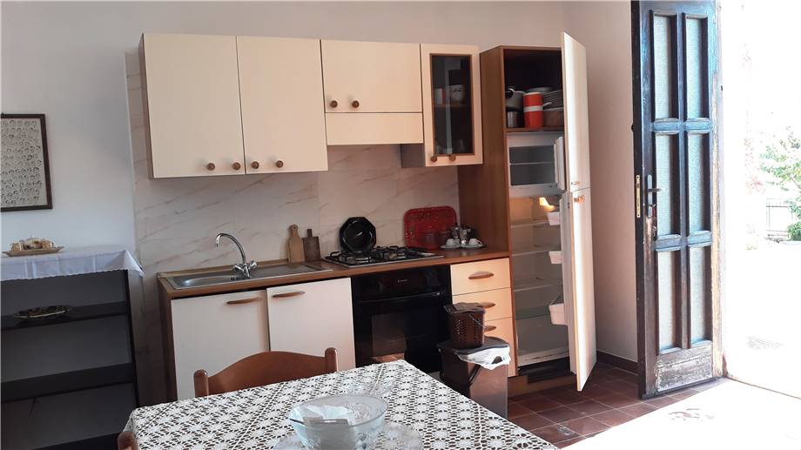



 Map
Map  Ask about it
Ask about it 